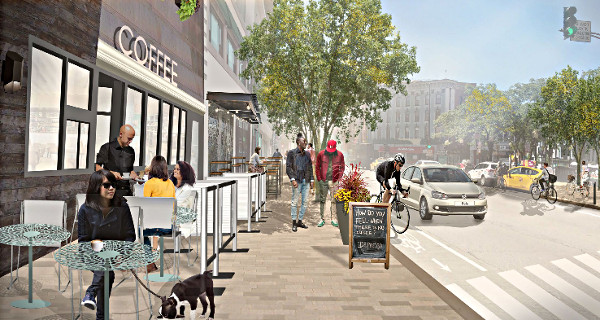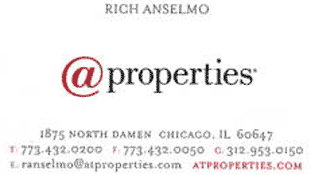Hopkins rejects Red Apple plan

East Village Association board minutes for Dec. 12, 2016, by Daniel Navarro January meeting Date moving to 9th from the 2nd; board meeting to move to the subsequent Monday. Red Apple Ald. Hopkins to deny liquor license but will not stop applicant from going forward with for applying or putting up a business. PP&D update 1038 N. Ashland: Owner is selling to a management company. Will develop upper 2 floors to residential, will need a zoning change. 18 units over 2.5 floors. Type 1 zoning change. Looking to add residential to first floor. Will make a formal presentation to EVA on Jan 9. 920 N. Paulina: Residential building midblock, all area is R2-4. Would like to add a garden rental in basement, is requesting upzone for that one parcel. They will come on the 16th to the next board meeting.






